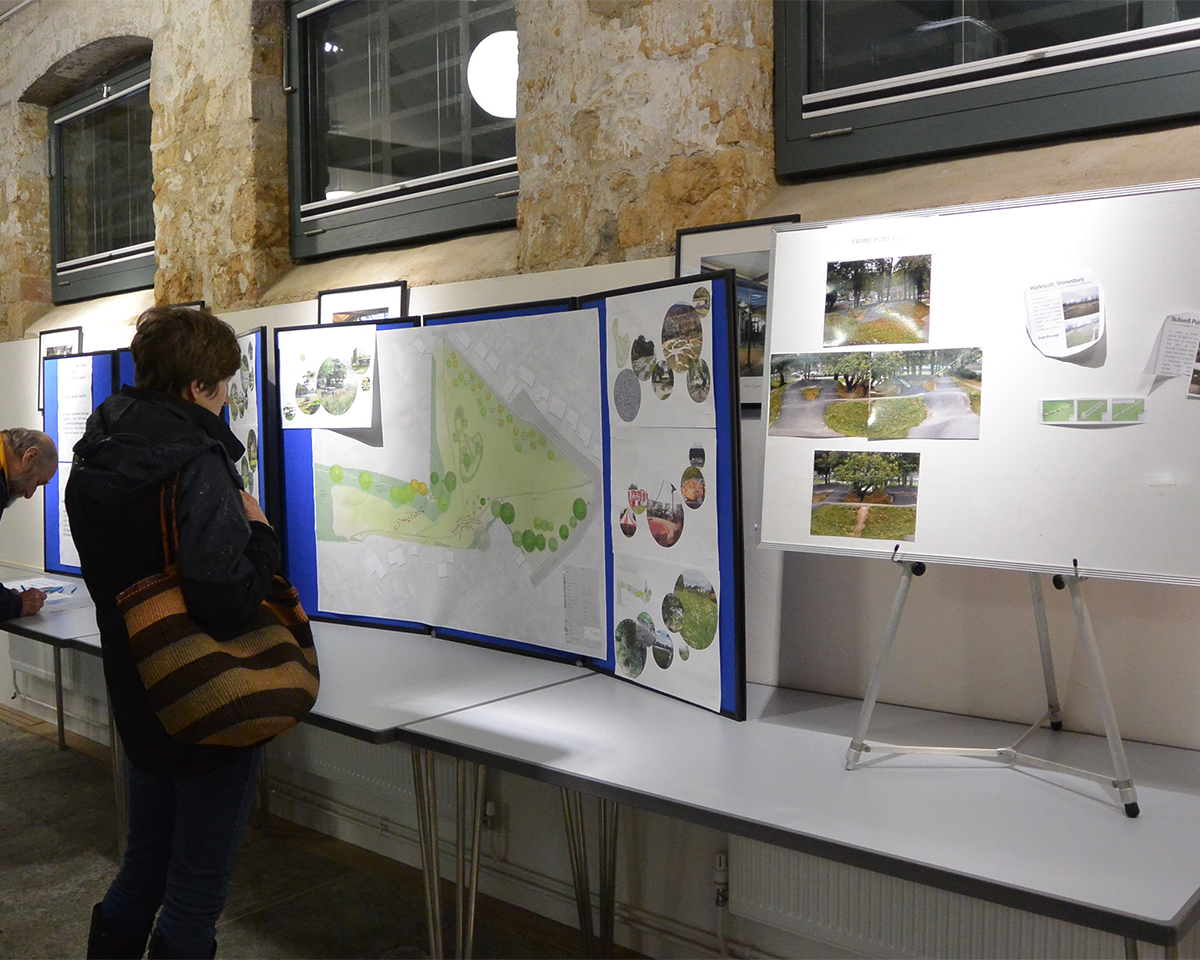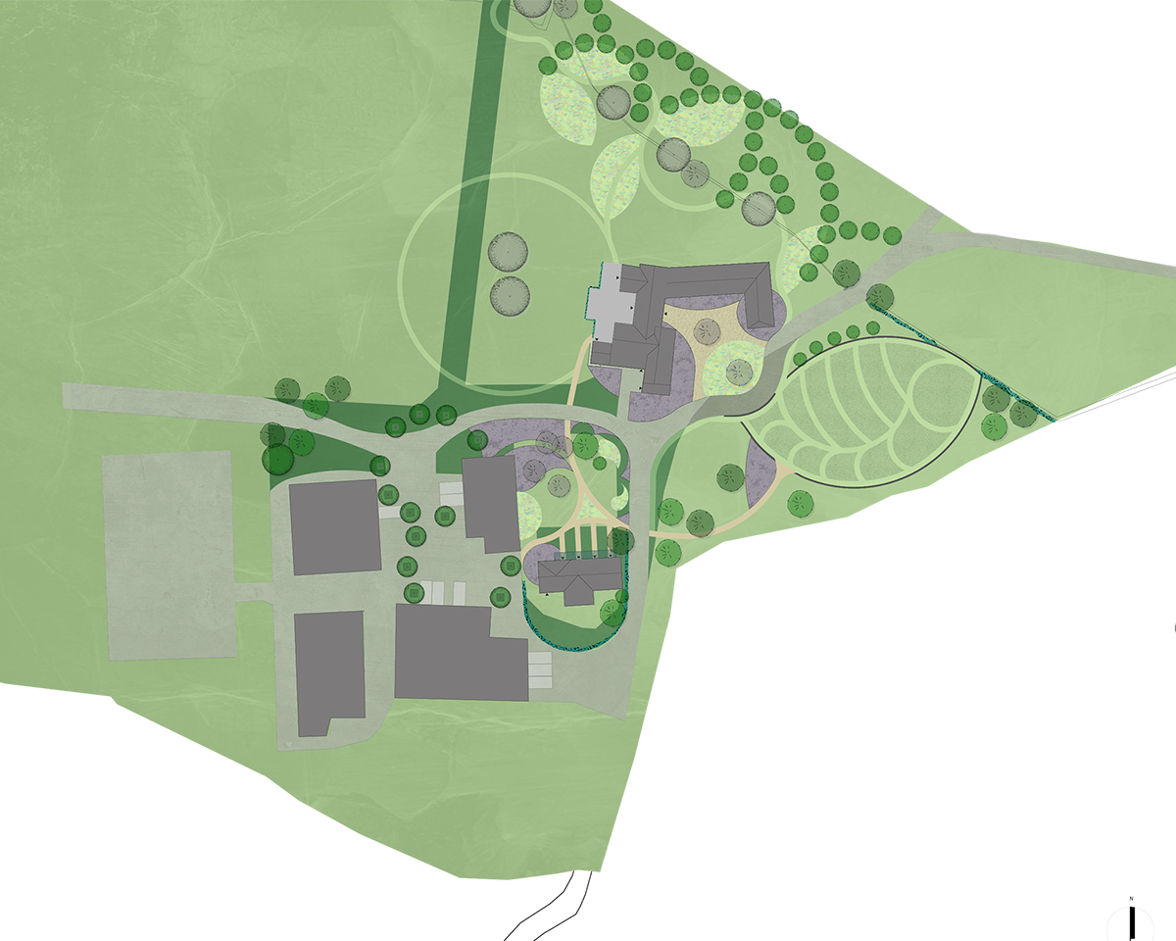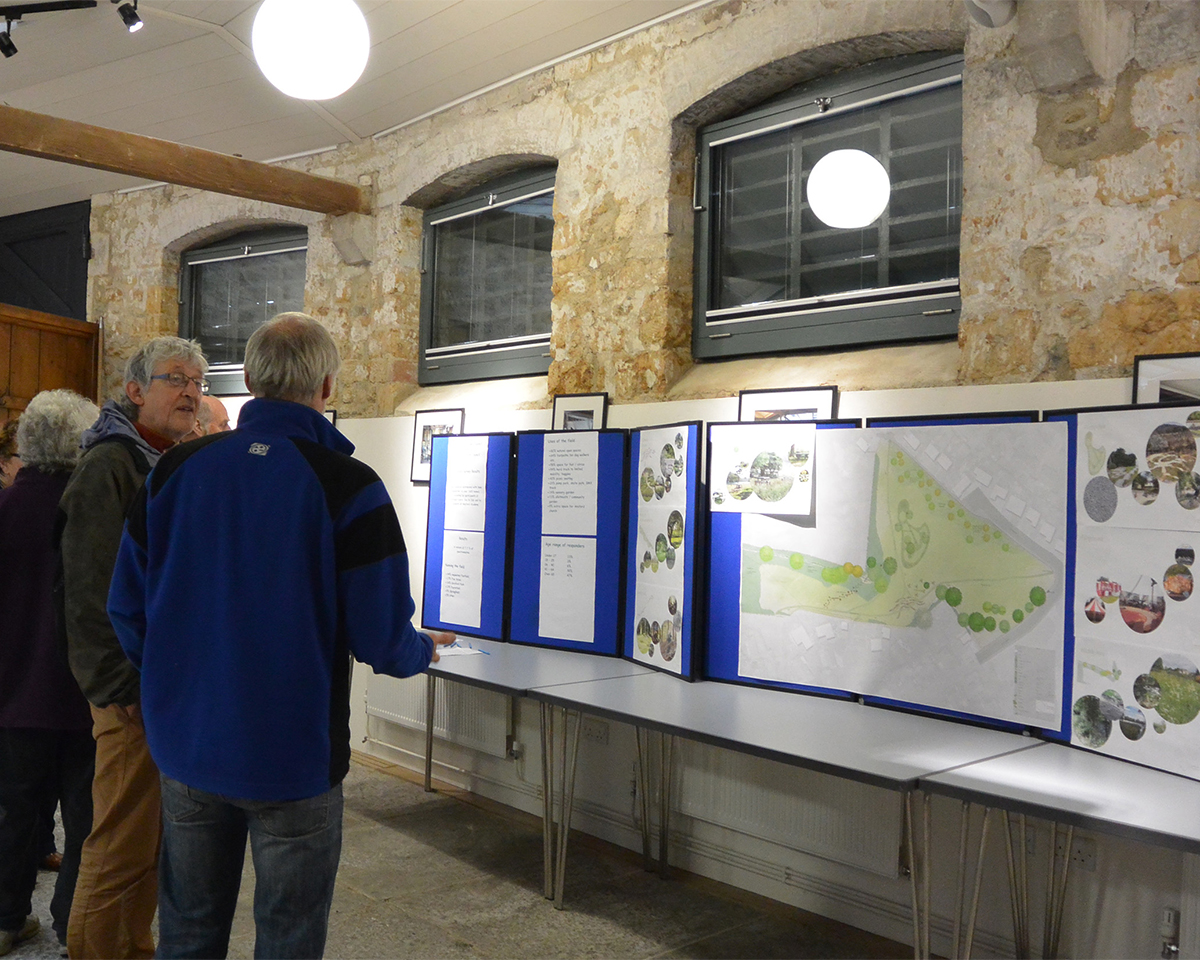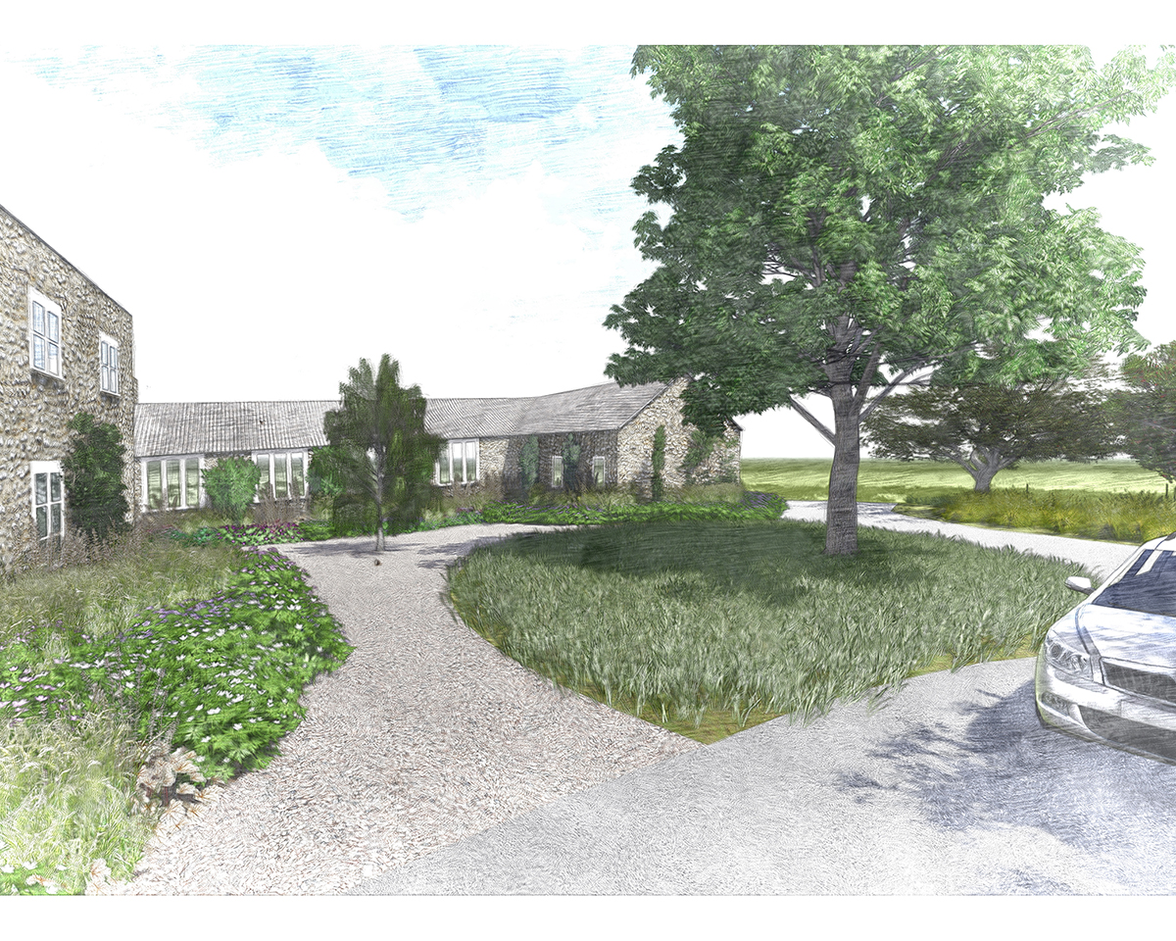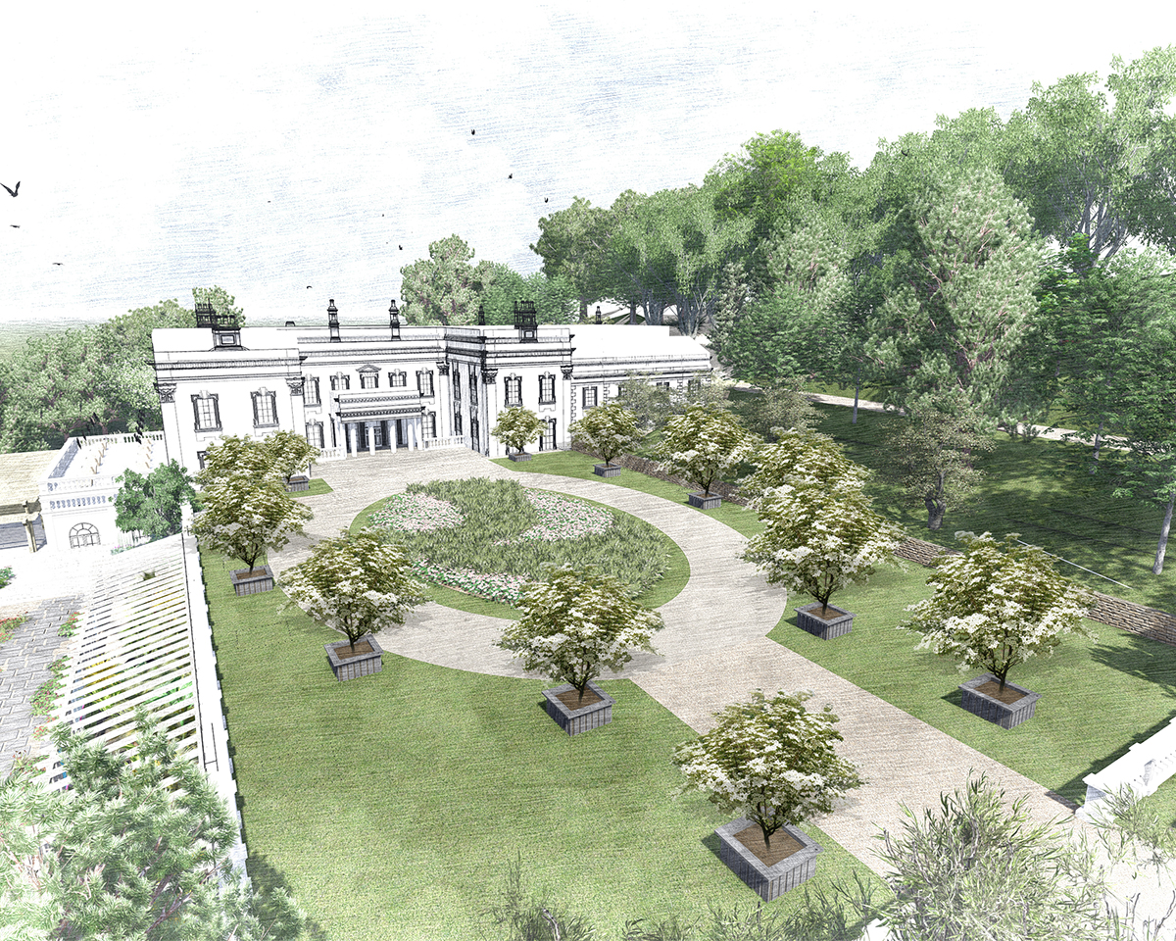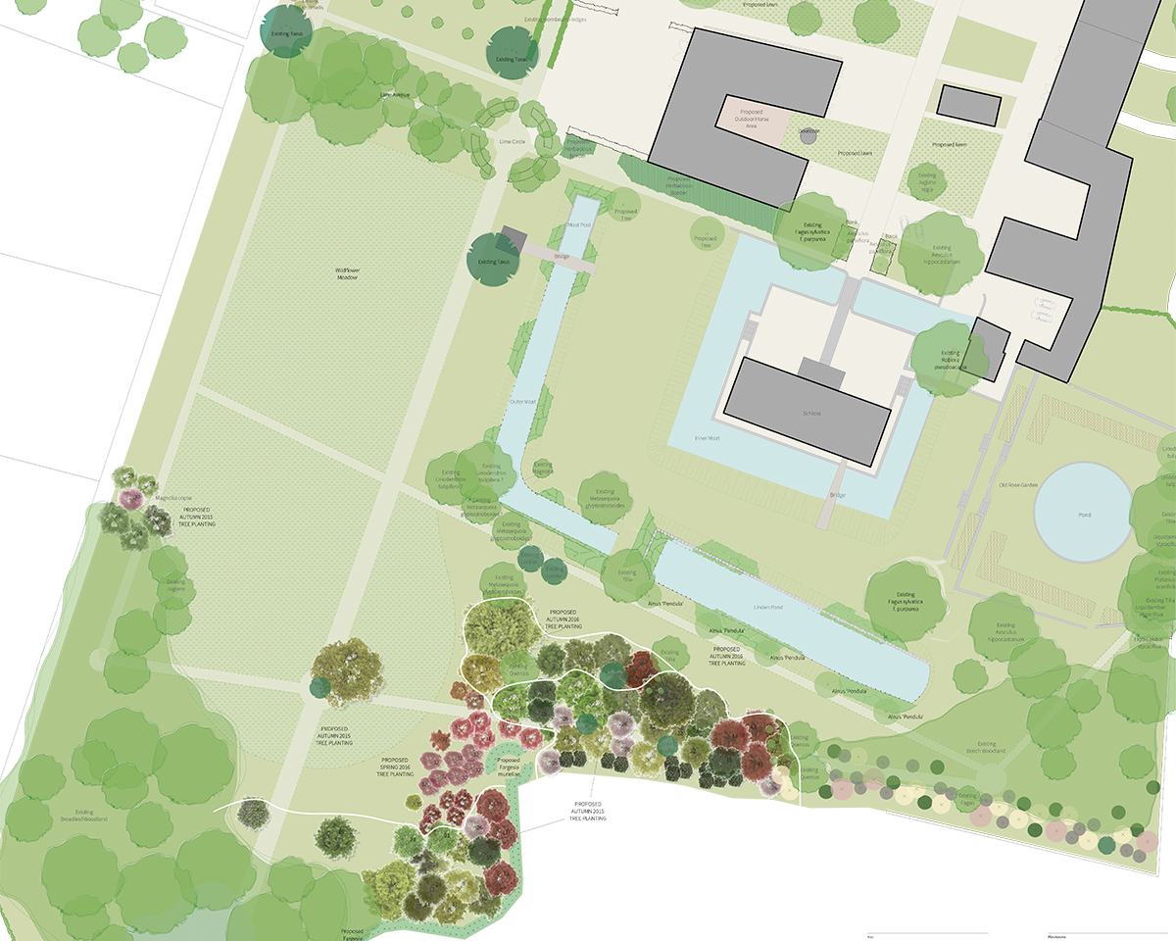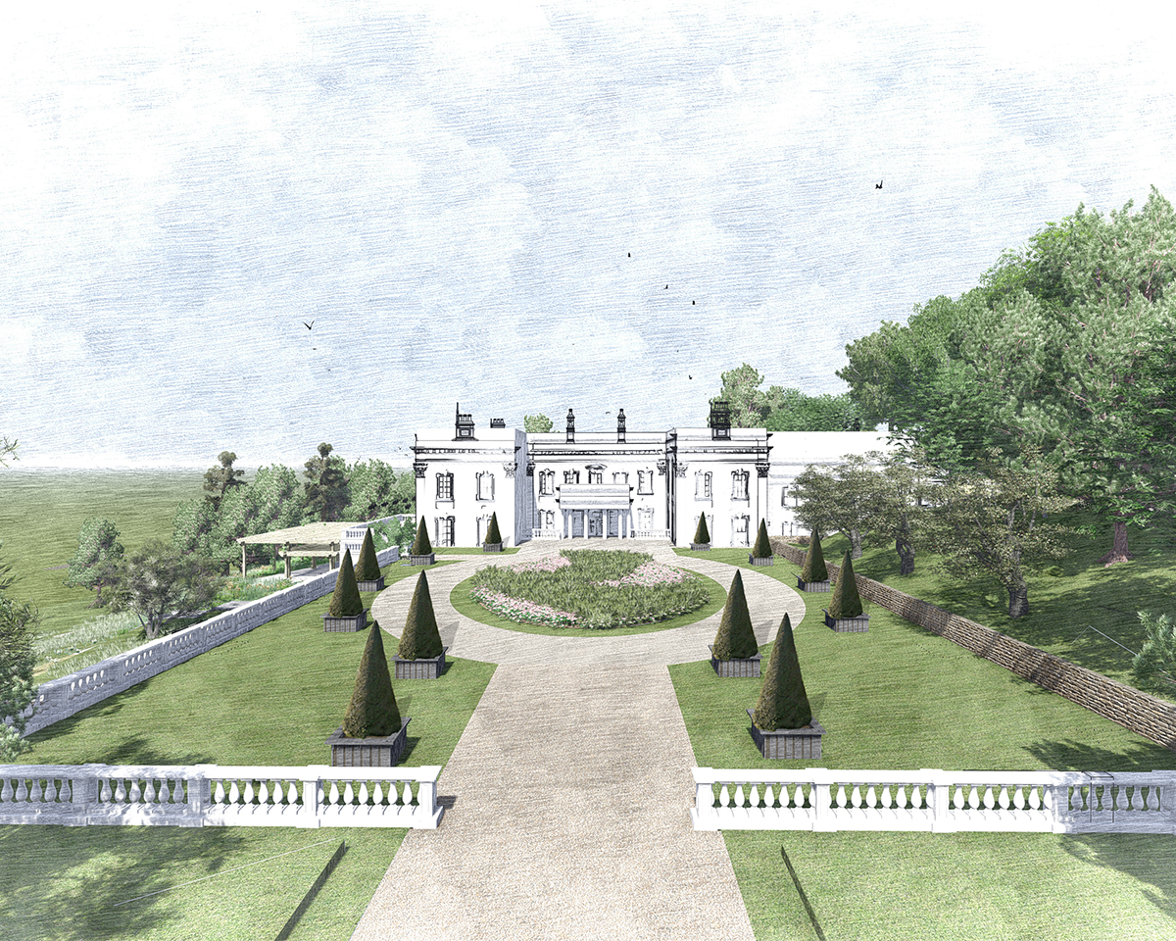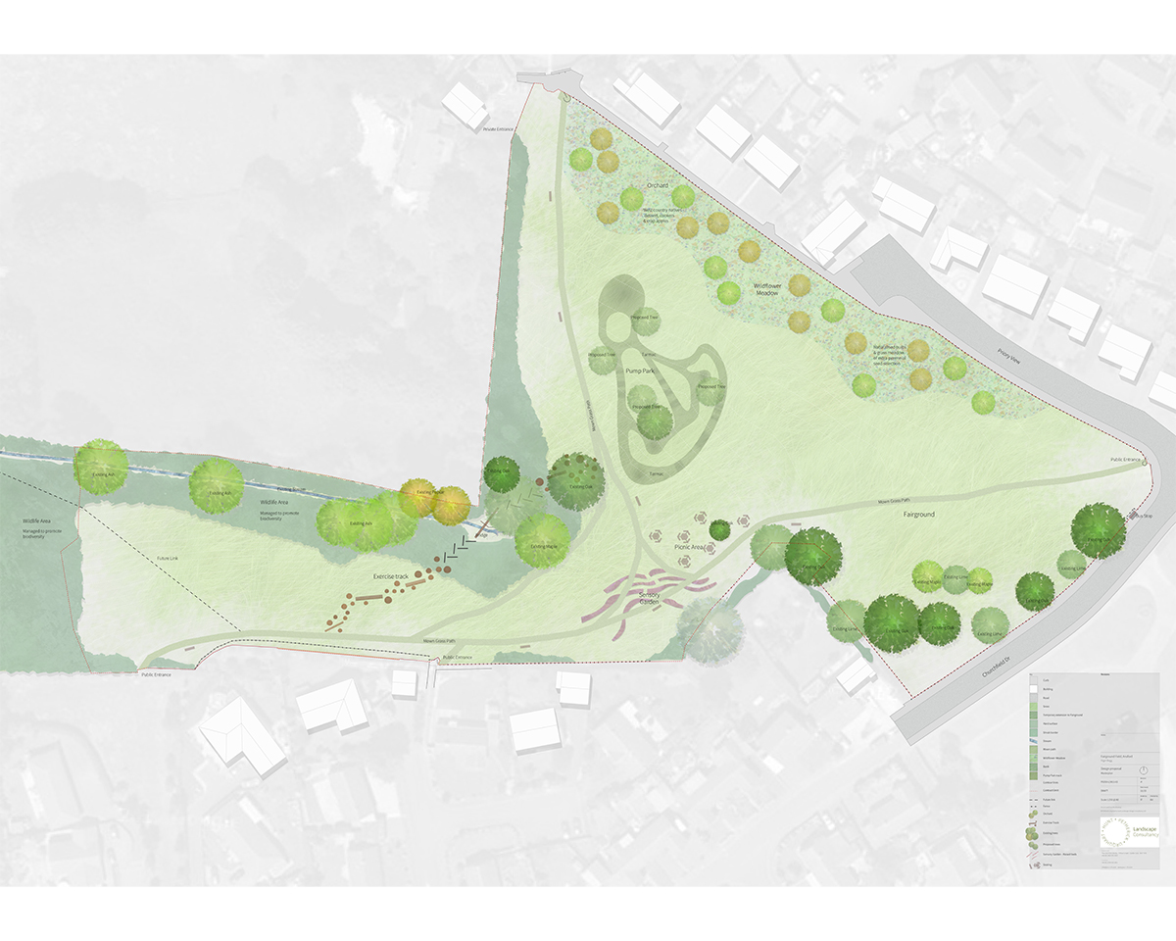
PUANDH
Sommerset, UK
2014
At PU&H studio in Castle Cary one of the projects were the design and development of the Fairfield Ground in Castle Cary. By incorporating the wishes of the community a design was created to activate and utilize the sloping fields of Fairfield. The concept was to create an
area for activity and recreation where the community could flourish and develop through outdoor activity. The design was published in a public meeting, with feedback from the residents
42 acres which incorporated redesign of 42 acres of fields to become a center for health and recreation. It incorporated an orchard, a kitchen garden, a front entrance and various facilities for outdoor gatherings and ceremonies.
Holzhausen was a German project including the outdoor areas surrounding an old fort. The project was mainly to design, manage and organize a aboretum of trees in the gardens and redesigning the old moats surrounding the fort.
Sommerset, UK
2014
At PU&H studio in Castle Cary one of the projects were the design and development of the Fairfield Ground in Castle Cary. By incorporating the wishes of the community a design was created to activate and utilize the sloping fields of Fairfield. The concept was to create an
area for activity and recreation where the community could flourish and develop through outdoor activity. The design was published in a public meeting, with feedback from the residents
42 acres which incorporated redesign of 42 acres of fields to become a center for health and recreation. It incorporated an orchard, a kitchen garden, a front entrance and various facilities for outdoor gatherings and ceremonies.
Holzhausen was a German project including the outdoor areas surrounding an old fort. The project was mainly to design, manage and organize a aboretum of trees in the gardens and redesigning the old moats surrounding the fort.
